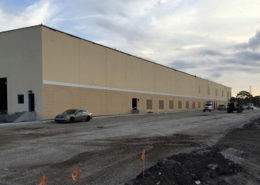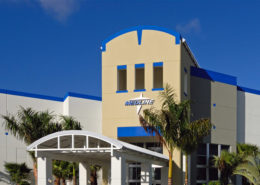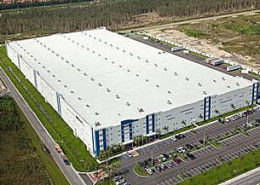Cepcot distribution warehouse
Architect: FleischmanGarcia Architecture
Contractor: DPR Construction
Location: Clearwater, FL
Size: 105,000 sf
Structure: Load-bearing tilt-up walls with steel beam and bar joist roof and metal deck. Mezzanine framed with concrete on metal deck and floor bar joists. This roof was designed in a hip configuration instead of the standard monosloped or double pitched warehouse roof. The Contractor confirmed that this roof configuration will save the Owner money compared to the standard roof framing. This building was designed as a hurricane hardened structure above the required local code standard.
Service: HSI Engineering’s president was the Structural Engineer of Record for this project. Project designed while employed at former company.
Sample Industrial projects
Return to Portfolio











