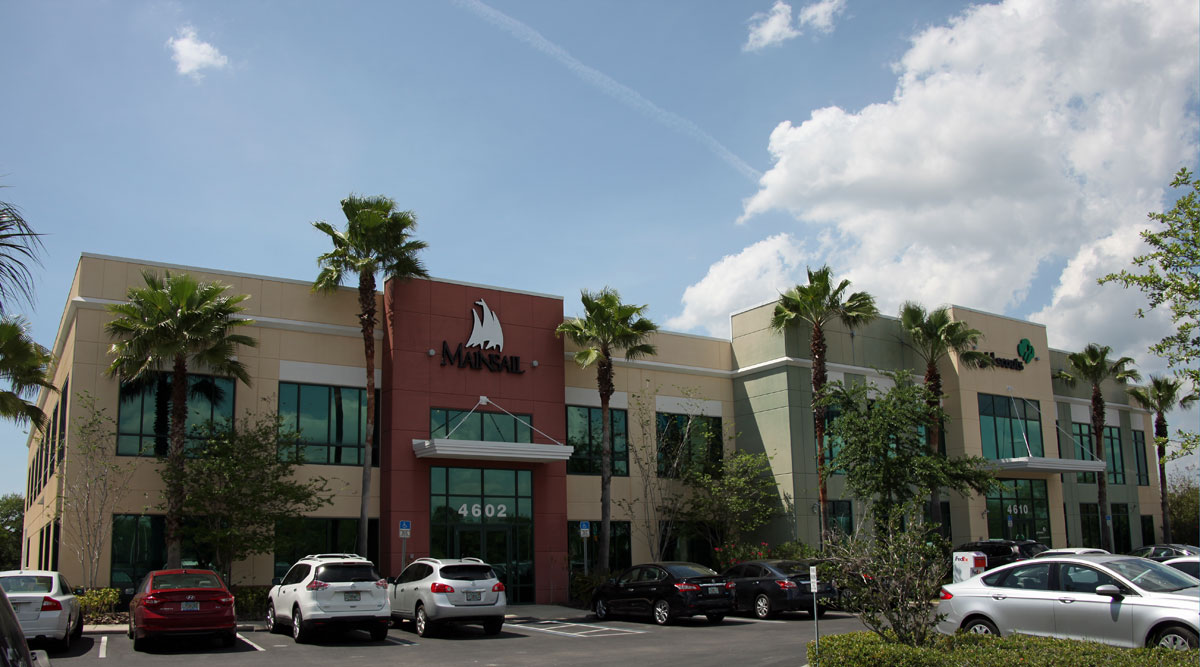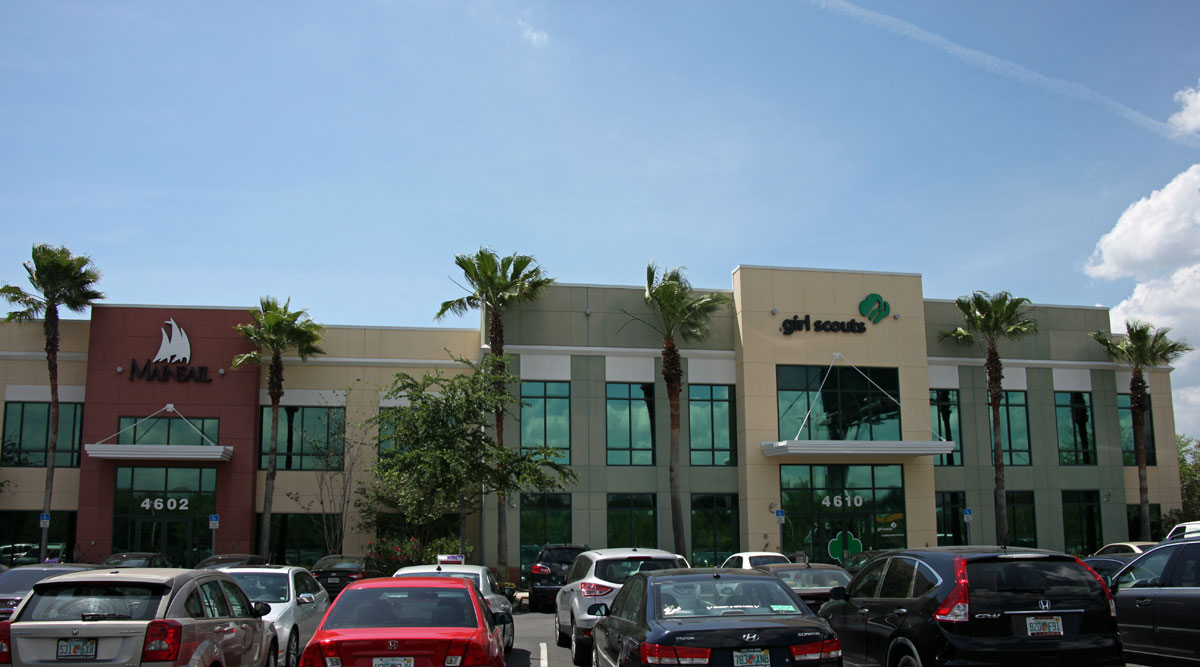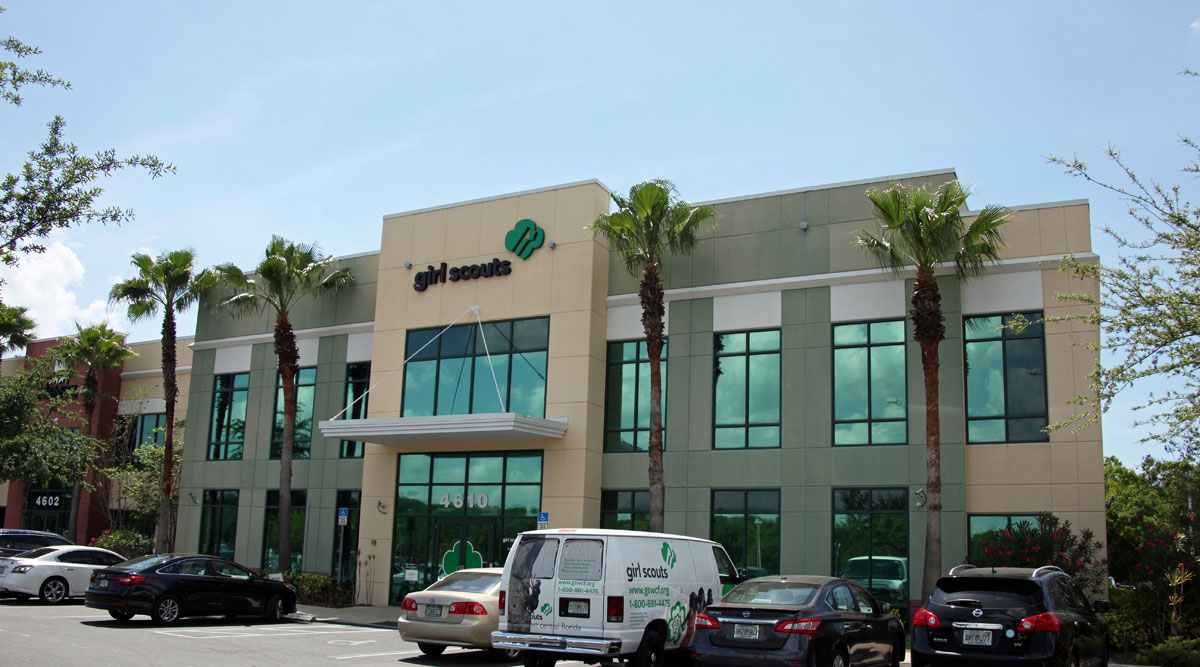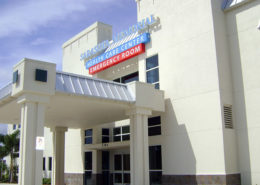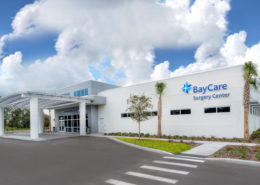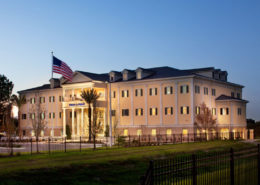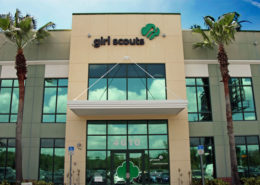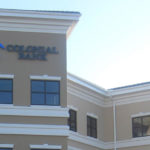Girl Scouts of West Central Florida Headquarters
Architect: Fisher & Associates, Inc.
Contractor: JLB Builders, Inc.
Location: Tampa, FL
Size: 26,000 sf
Structure: Tilt-up load bearing walls, composite metal deck and beam floor framing, with bar joist and metal deck roof.
Service: HSI Engineering’s president was the primary structural engineer and project manager for this project. Project designed while employed at former company.
Select Office projects
Return to Portfolio

