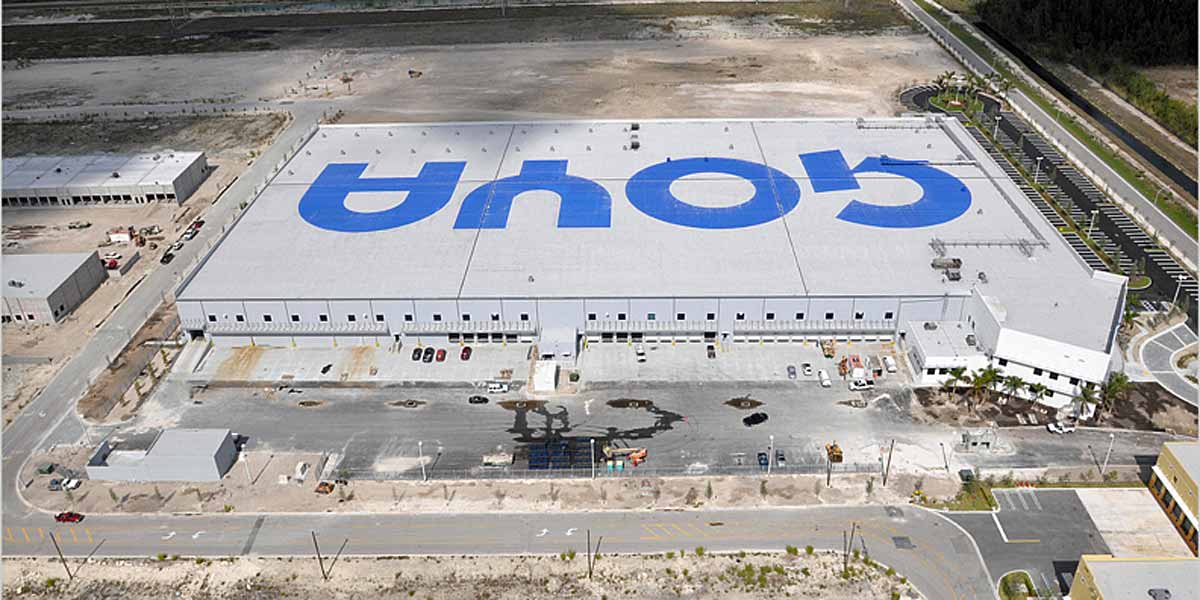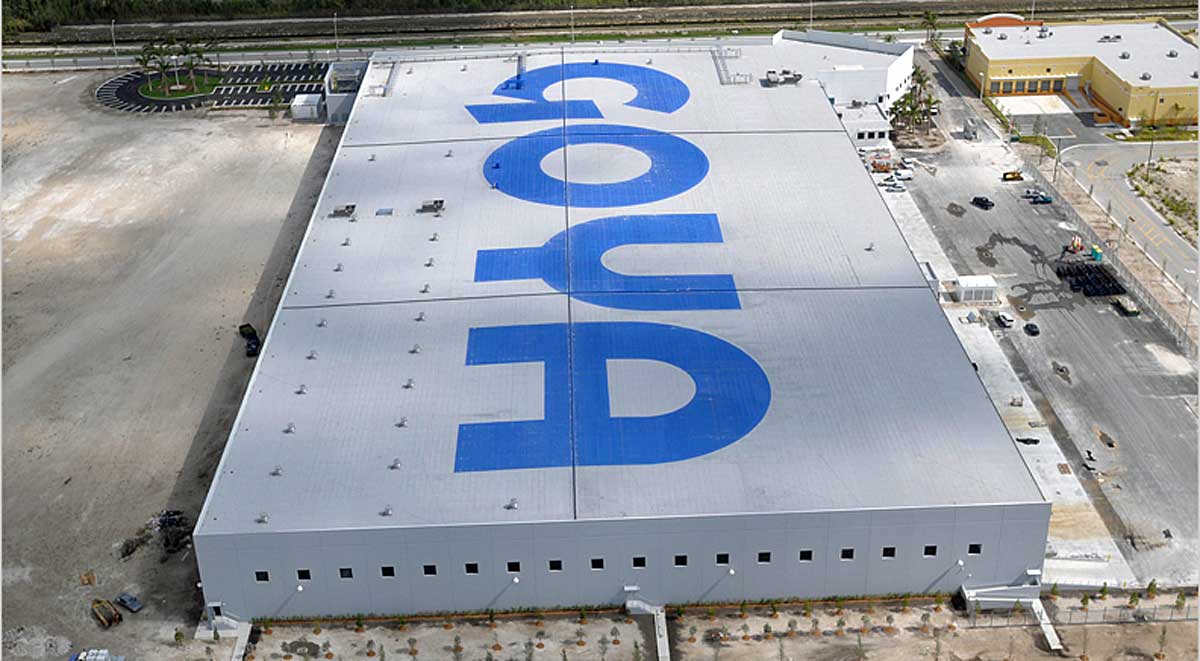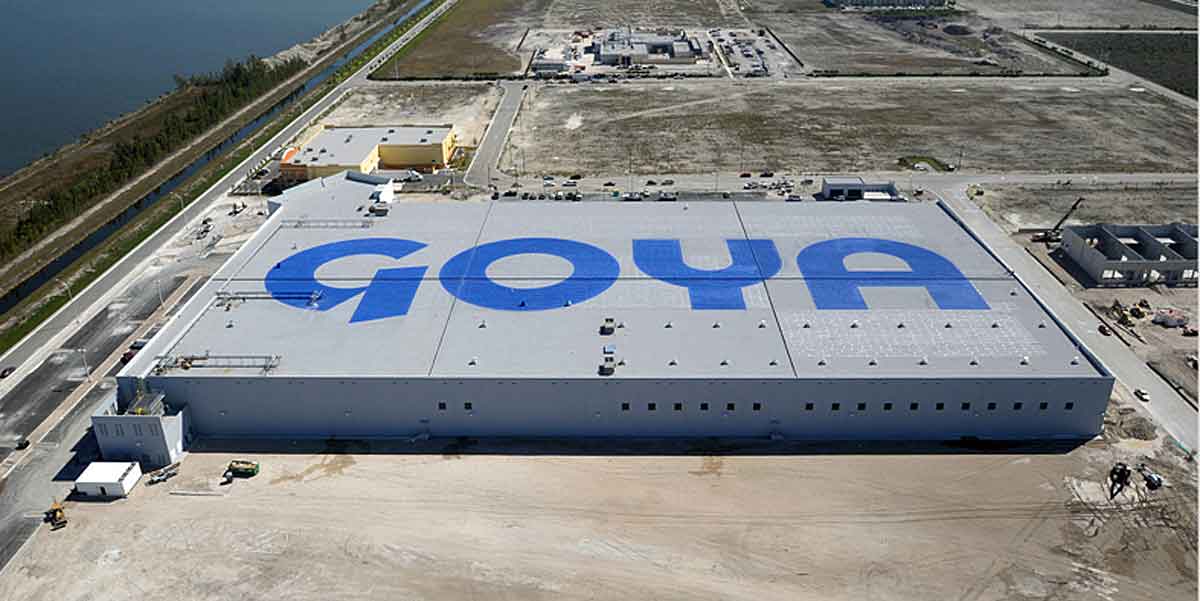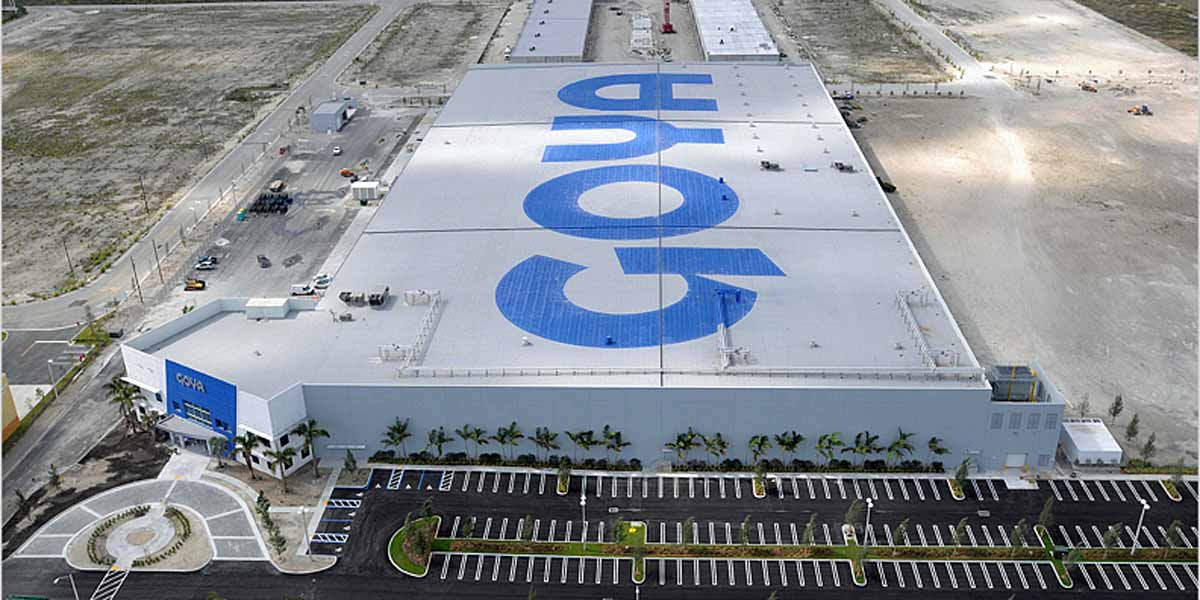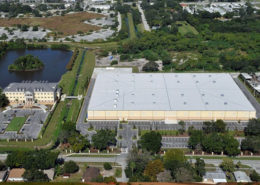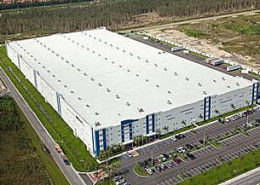Goya Distribution Warehouse
Architect: Rodriguez Pereira Architects
Contractor: Ralph Merritt Construction Corporation
Location: Miami, FL
Size: 338,000 sf
Structure: Load-bearing tilt-up exterior bearing walls, interior precast concrete columns. Elevated office level constructed with topped precast double tee floor and precast beams, roof framing consists of un-topped precast double tee members and precast beams. Slab-on-grade designed for high bay rack layout and specified for critical floor flatness criteria.
Service: HSI Engineering’s president was the Structural Engineer of Record for this project. Project designed while employed at former company.
Select Industrial projects
Return to Portfolio


