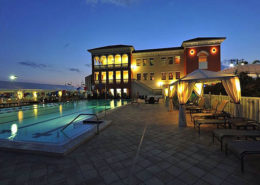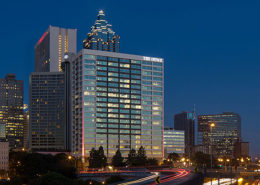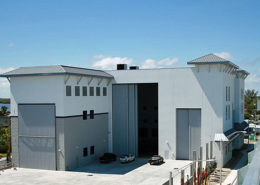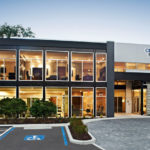Reflections at St Luke’s
Architect: Behar Peteranecz Architecture
Contractor: Creative Contractors, Inc.
Location: Clearwater, FL
Size: Renovation of existing two-story, 14,500 sf, 1963 building
Scope: Introduce new elevator pit and modify existing foundations. Remove portions of the existing elevated floor in order to add and relocate stairs, add new opening for elevator and to provide higher ceiling space for Owner. Reframe the elevated floor with concrete on metal deck and joists. Cut new openings and reinforced existing load-bearing interior bearing walls. Frame new hip roof with pre-engineered light-gauge metal trusses over the existing monoslope roof. The existing roof remained below the new hip roof.
Service: HSI Engineering’s president was the Structural Engineer of Record for this project. Project designed while employed at former company.
Select Renovation and Commercial projects
Return to Portfolio








